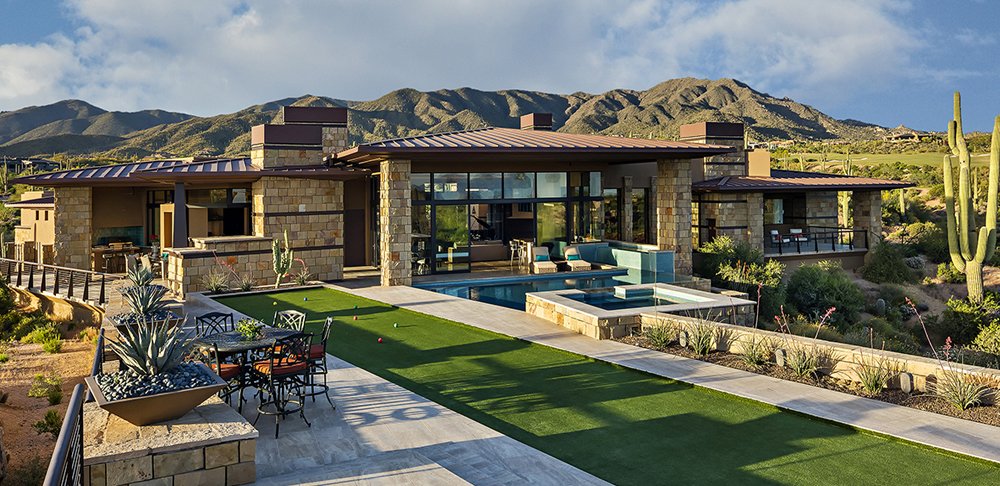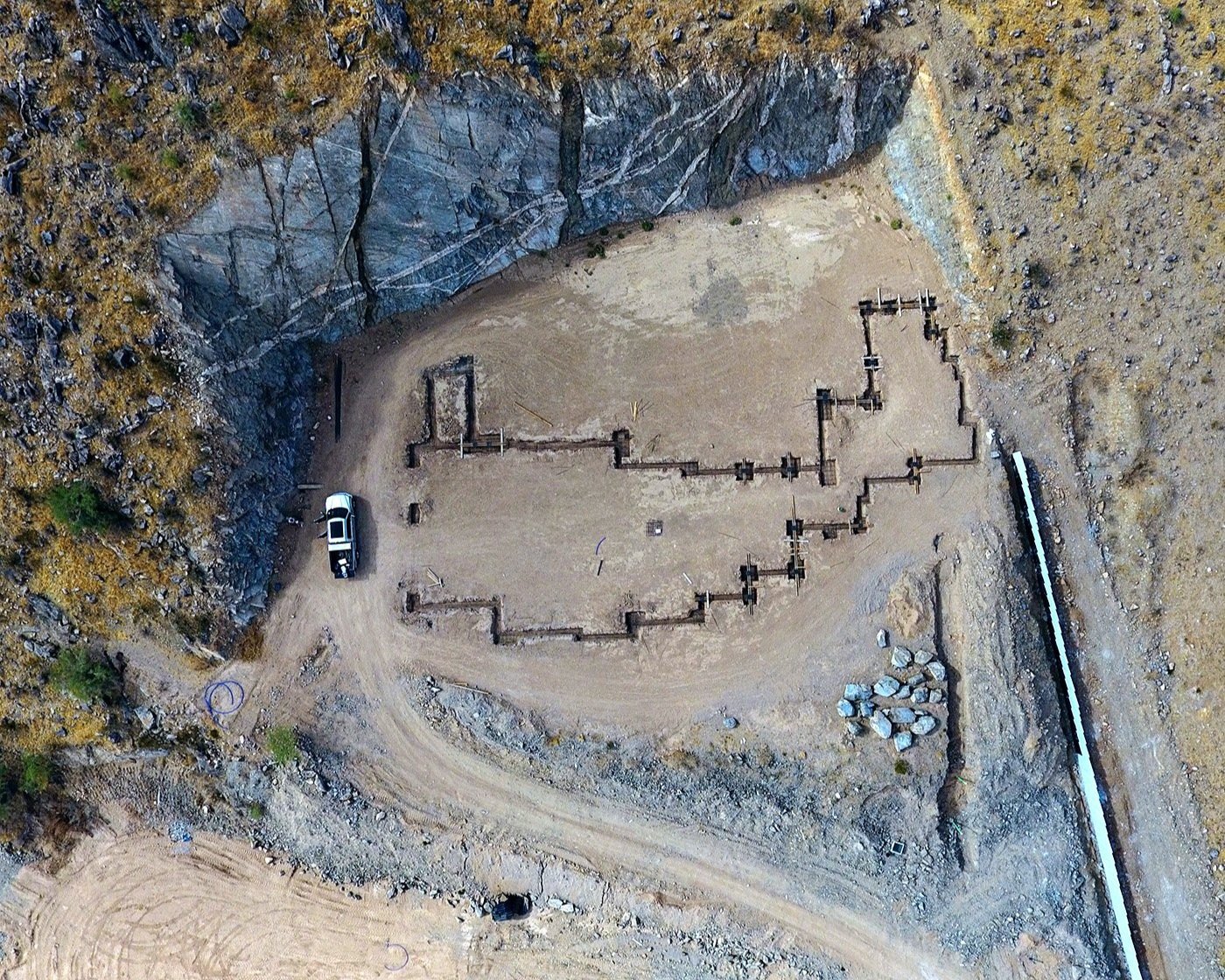
It all starts with you.
Our services
Urban Design Associates provides a full scope of architectural services. As the architect of your project, we specialize in putting together the best possible team to take your project from the planning stage to moving in.
Custom Residential
We’ve been bringing our clients' vision to life for over 40 years. Let us handle the details and design a custom luxury home that reflects all you dream of!
Real Estate Development
We deliver high-end architectural design that takes your project to the next level. As a trusted partner, we look forward to working with you and your team or helping you assemble a team tailored to your plans.
Residential Remodel
When you find a home in the perfect location but the home is not up to your standards, we’re here to ensure your dream home is exactly how you want it.
Boutique Commercial
Our team provides architectural services that add value to your project. Providing efficient options that follow your construction timeline is what we’re here for.
“Urban Design Associates attention to detail is second to none. And the follow through makes building a UDA home a pleasure.”
— Jim Manship | Manship Builders, Inc.





