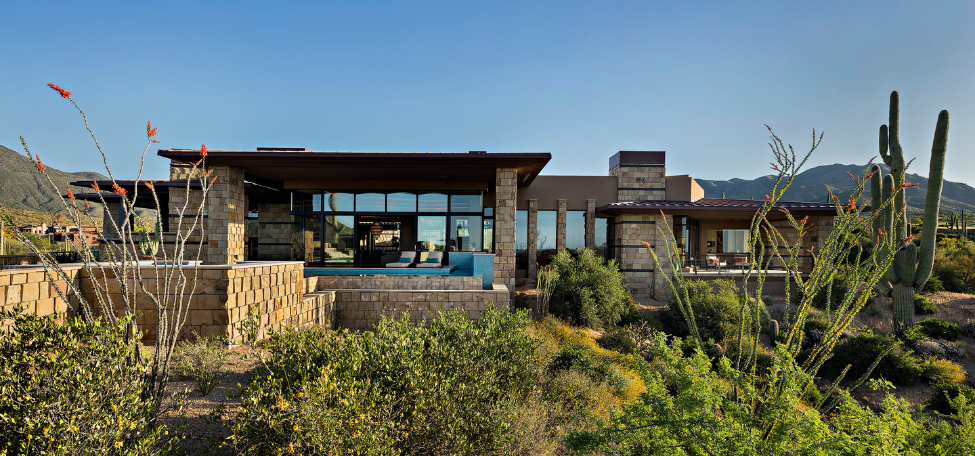How Frank Lloyd Wright Inspires Today’s Luxury Home Architects
Iconic architect Frank Lloyd Wright believed that a home should be built with the land around it, not simply on the land. His designs were as much dwellings as they were sculptures, incorporating the fluidity and authenticity of nature with the functionality of glass and steel. According to the Frank Lloyd Wright Foundation, the architect believed that “every man, woman, and child had the right to live a beautiful life in beautiful circumstances.”
These design principles are as important today as they were when Wright designed his first home in 1906. Frank Lloyd Wright’s design style continues to provide inspiration for luxury residential architects who want to create living spaces where nature is not only respected but also amplified.
Here are four ways Frank Lloyd Wright’s philosophy appears in modern custom houses in the Scottsdale area.
Respect for Nature
For Wright, every part of the natural world is an element to be observed, appreciated, and interpreted in the plans for a structure. He viewed nature as an inspiration and found ways to include water, plants, and natural light in his designs.
Frank Lloyd Wright used the term “organic architecture” not as a way to imitate nature but to reinterpret the core elements and forms that are abundant in nature. For example, you don’t create a home to represent the strength of the mountain it sits on. You design a home that becomes a part of the mountain, where you can’t tell where one ends and the other begins. The home and the mountain support each other and are better because of each other.
The Prairie Pine Residence, which took cues from Frank Lloyd Wright’s Prairie Style, features a layered roof and Transom windows that create a connection between the interior and the canyon and snow-capped mountains just outside. The natural stone flooring provides a sense of grounding while the intricate heavy-timber details invite the neighboring forest inside.
Horizontal Lines
Horizontal lines continue Frank Lloyd Wright’s focus on nature and appear in many of his most famous designs. Long open rooms and expansive windows mirror the horizon and create a feeling of spaciousness.
The Robie House in Chicago is considered the epitome of Wright’s Prairie Style, appearing to be a series of thin rectangles layered on top of one another. Reminiscent of Midwestern prairies, the home seems to hug the horizon and create a sense of openness inside. The artist even included a reddish color in the mortar in between the thin bricks, which keeps the eye moving lengthwise across the building.
A little closer to home, the Water Way Residence takes the horizontal lines of the Prairie Style and amplifies them with a flowing water feature that runs through the house. Natural stone banding continues the theme while floor-to-ceiling windows welcome the picturesque scenery. The eponymous water feature connects the open floor plan, providing a meditative presence throughout the house.
Geometric Patterns
Wright used geometry–and the elementary forms of nature like circles and triangles–to unite a building, especially through lead-glass windows and geometric shapes that adorned his textiles. Dutch artist Colette Vermeulen found inspiration in the way Frank Lloyd Wright “abstracted nature,” using those basic geometric shapes.
One of Wright’s most famous examples is the Guggenheim museum and its cylindrical structure. But these patterns were often a key part of the details of Wright’s interior design. His leaded stained glass, which he considered “light screens,” often evoked the abstraction of nature through rectangles, circles, and squares.
These geometric leaded glass designs inspired the team that worked on the Walnut Canyon Residence. The custom front door features clear glass with touches of color and patterns that are reminiscent of the nearby tree-covered hills.
A Complete Work of Art
Wright’s design style focused on making the entire dwelling a work of art, where every facet of the interior and exterior added to the sense of awe.
One of Wright’s five key principles of design was Nature’s Principles and Structures, which looks at all pieces of the building, the furniture, and the land around it together. There was a harmony that rang through the entirety of the project, from the cornerstone to the dining room chair.
The focus on beauty and structure isn’t an indoor or outdoor idea. For designs inspired by Frank Lloyd Wright, the two spaces meet and meld so the transition between them is seamless. The Estancia Pueblo custom home in Northern Scottsdale brings this to life by incorporating dune-like lines throughout the home and walls that undulate like the nearby mountains. The Organic Pueblo style incorporates the area’s architectural history with the exquisite landscape, from the kiva fireplace to the clay tiles.
Frank Lloyd Wright’s Design Style Lives On
Creating a beautiful living space that is in harmony with the natural environment is at the heart of what we do at UDA, Ltd. With Taliesin West in our backyard, we are regularly reminded of Frank Lloyd Wright's design principles and are inspired to bring his respect for the breathtaking landscape of Scottsdale into our work.
If you are ready to create a work of art as your custom home, reach out and tell us about your project. We can help you combine the unique elements of the American Southwest with contemporary design to create your perfect luxury home.



