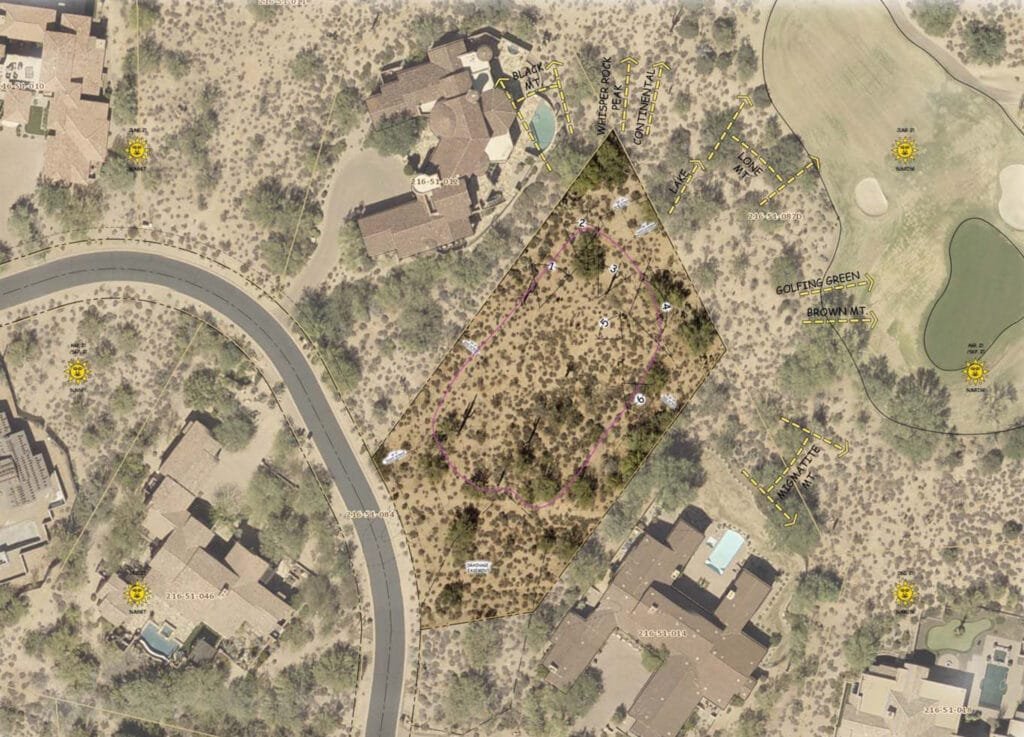
Feasibility Study
It’s Never Too Late To Build The Home Of Your Dreams
Urban Design Associates provides a full scope of architectural services to make sure your new home construction or remodel runs smoothly from start to finish. A key part of our process is a feasibility study to determine if you can construct the home of your dreams on your preferred lot or if your current residence can support the desired changes.
New Build Architectural Services & Feasibility Study
With an investment of $7,500, our lot studies ensure you can get exactly what you want in your new home.
The Study Includes:
Site meeting: An onsite review of lot conditions and photo documentation
View Study: Determining lot orientation in relationship to sun, city lights, neighbors, and scenic views. Includes photography of the lot
Site Analysis: Documentation of City and HOA requirements, and solar & wind analysis
Program Meeting: Review the design wish list / checklist and budget
Concept Meeting: Delivery of a conceptual floor plan
Remodel Feasibility Study
We are experts in transformation and specialize in remodel projects with a construction budget of $750,000+
The Study Includes:
Site Meeting: An onsite review of your home’s existing conditions and photo documentation
View Study: A sun study orientation in relationship to city lights, lot, neighbors, and scenic views
Site Analysis: Location of the spaces on the lot depending on your needs and the results from the view study
Program Meeting: Review the design wish list/checklist and budget
Concept Meeting: Delivery of a conceptual floor plan
Want a feasibility study done for your lot or remodel?
Contact us today!


